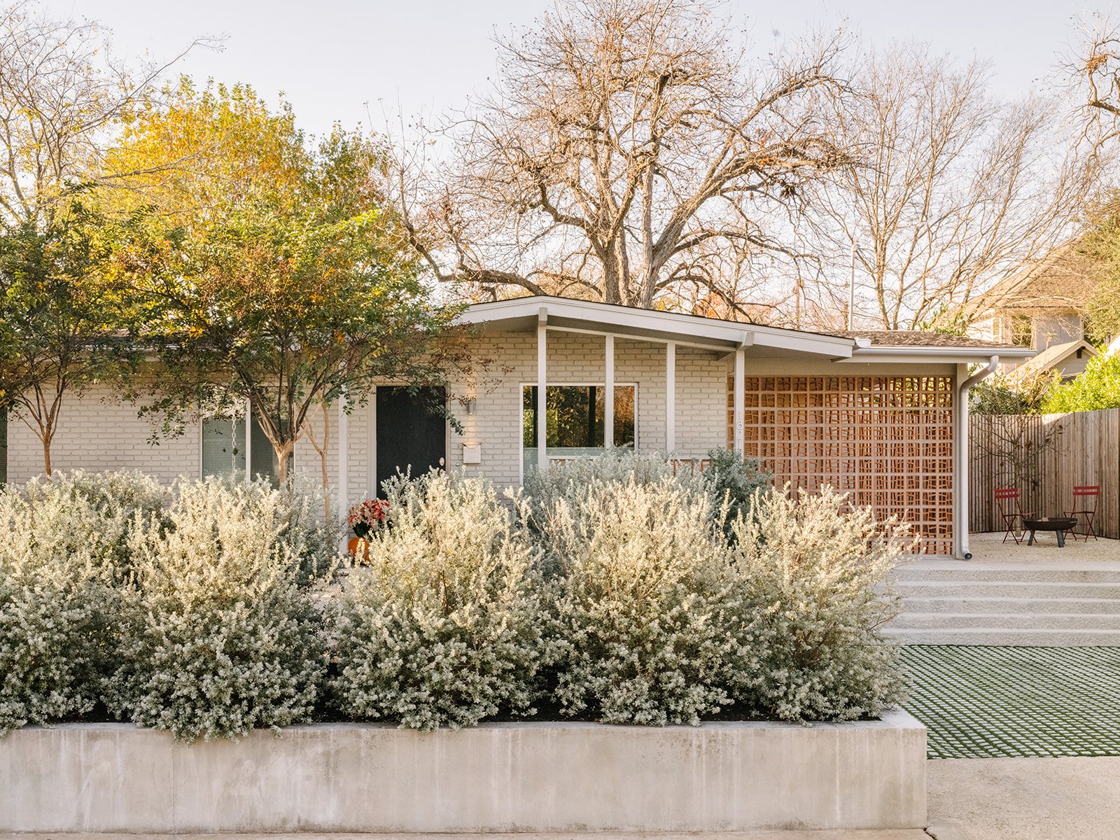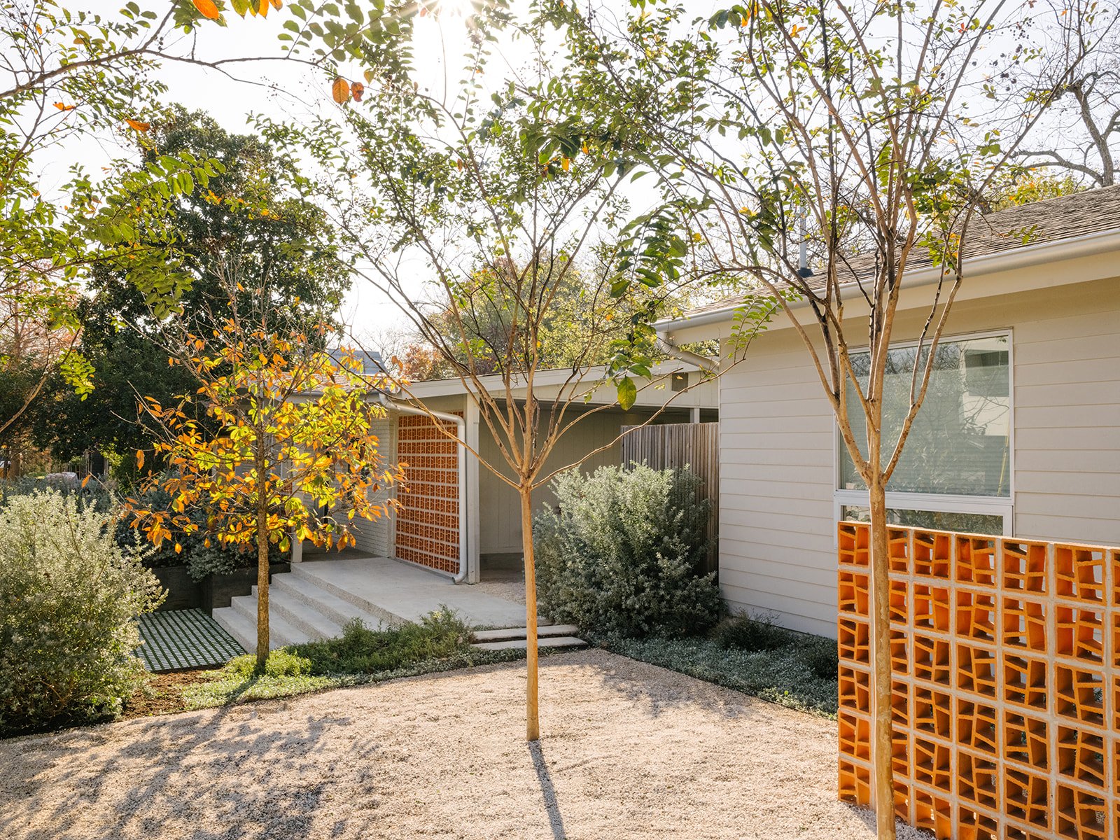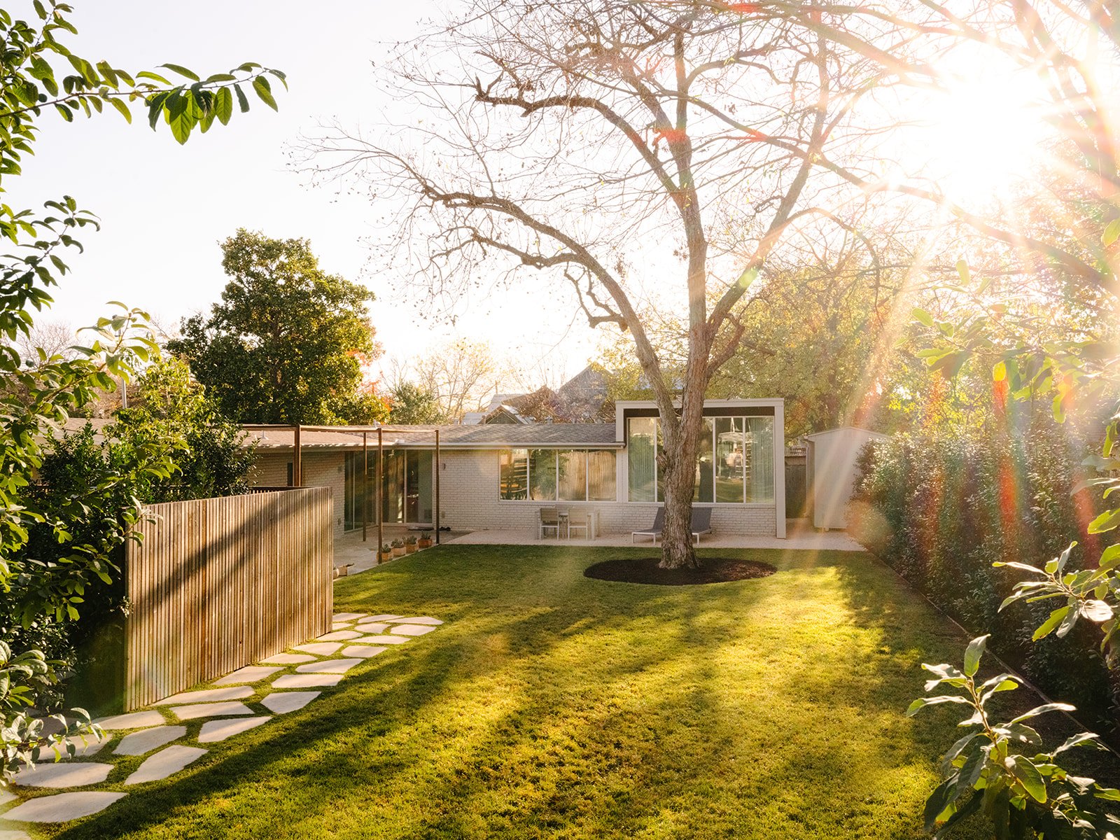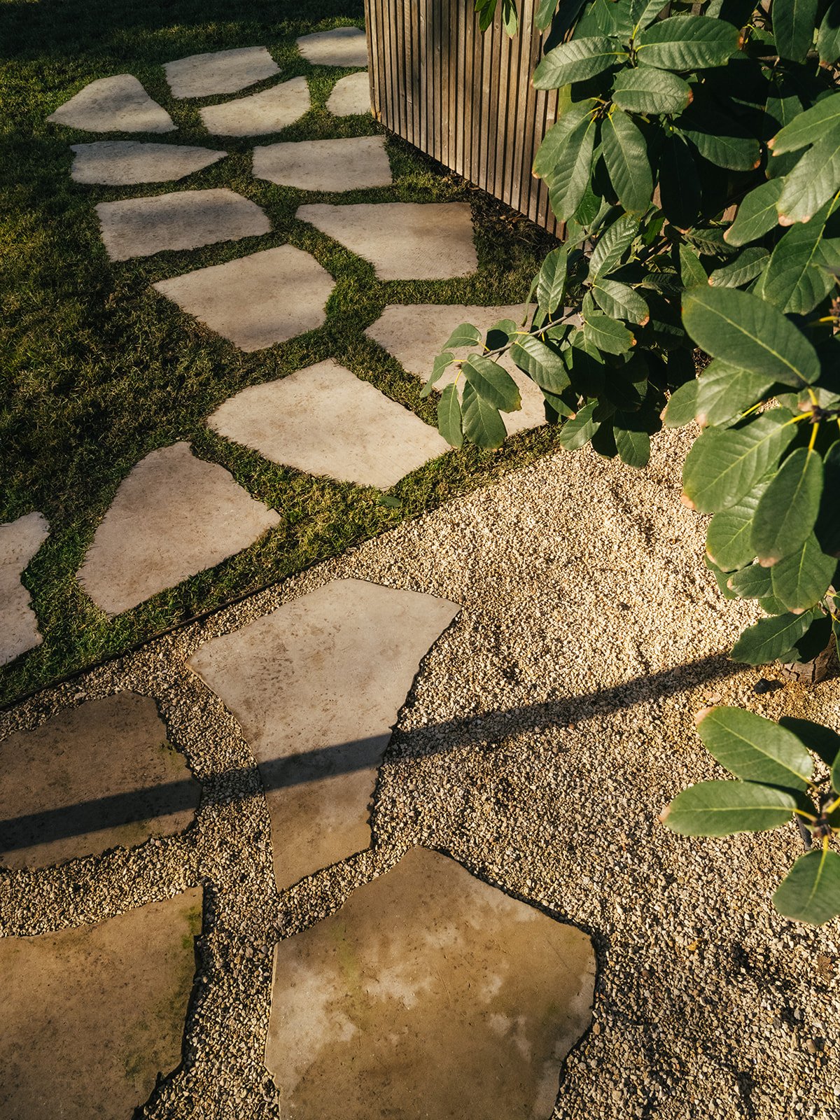





Ashby Residence
A mid-century single family home in Austin’s Zilker neighborhood became a multigenerational compound upon the purchase of a neighboring property. The landscape design unifies the two properties by creating a network of outdoor rooms that balance shared play areas with private retreats.
The two front yards (once lawn) were transformed into mirrored courtyards characterized by a museum-like grid of Natchez Crape Myrtles framed by a hedge of White Cloud Texas Sage. The arrangement obscures utility lines and lights from oncoming traffic while also reducing water consumption and maintenance. The steep and poorly functioning driveway was sunken and expanded, creating a functional lower parking area and an upper private patio. These two spaces are linked by bush hammered stairs that formalize the entry experience. The design preserves the mid-century aesthetic by replacing original concrete screen blocks with terracotta, harmonizing with the cinnamon-like bark of the Crape myrtles.
The fence separating the two backyards was removed, making way for a grand lawn for intergenerational gathering and play. Private patios were created at the back of each home and connected by an informal flagstone path, yet another nod to the compounds celebrated mid-century aesthetic.
Project Details
Completed 2023
Designed by Meredith Entrop with Shademaker Studio
Landscape Installation by Pro Lawn Cut & Landscape
Photography by Diana Rothery
